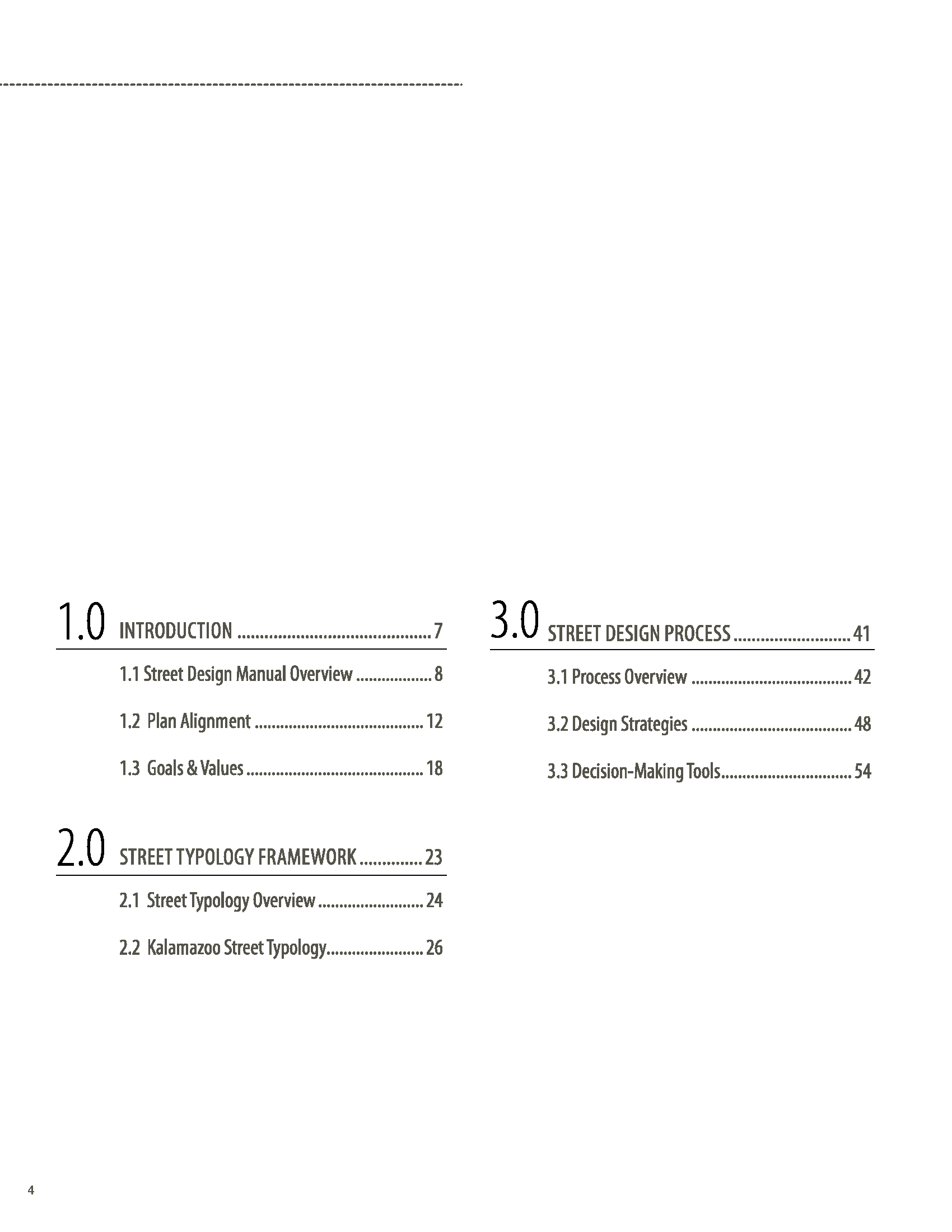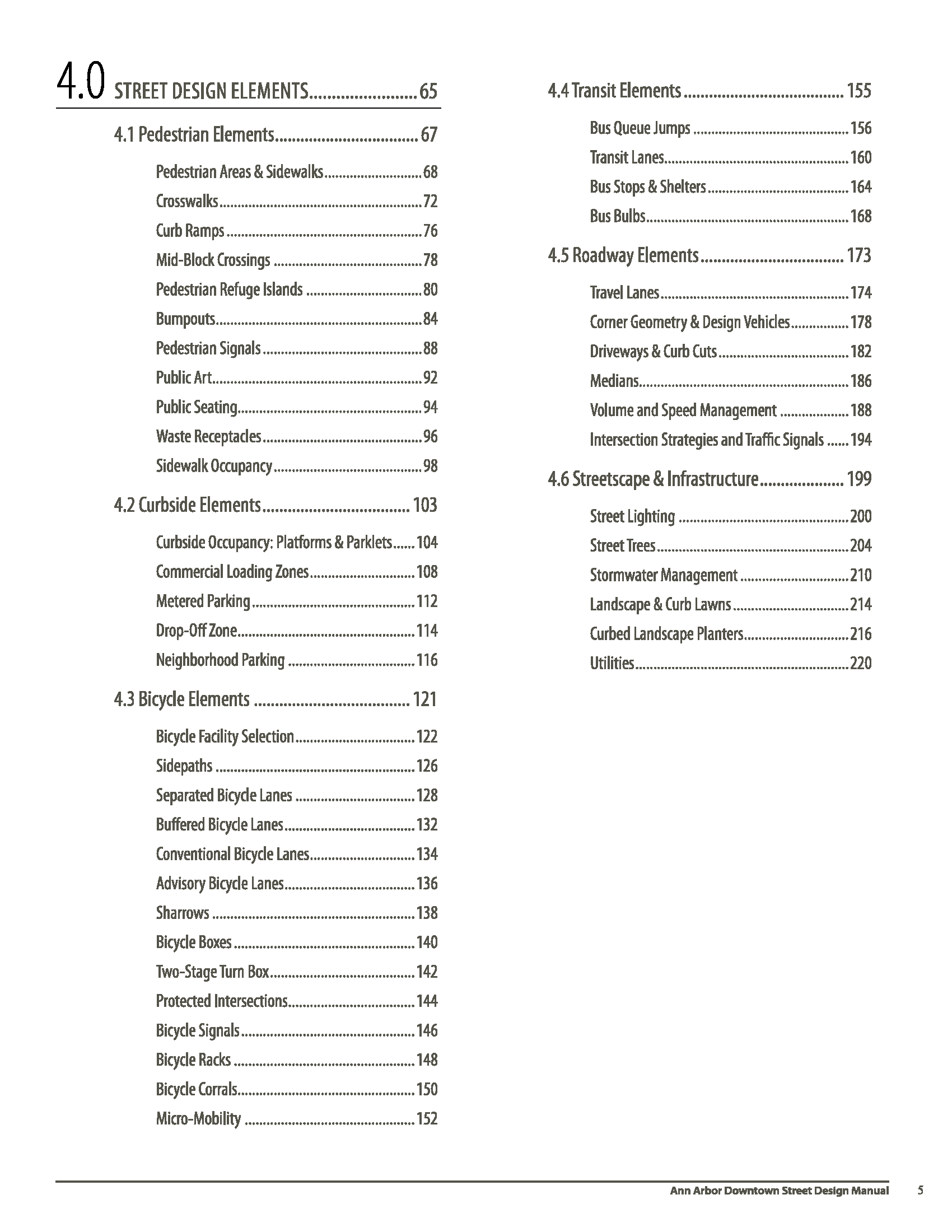OVERVIEW:
The Street Design Manual was created to implement the goals of the 2025 Master Plan, which require the alignment of transportation and land use in order to create economic vitality, inviting public places, and complete neighborhoods. The Manual also builds on the street types listed in the 2025 Master Plan to create a new Street Types Map that looks at the whole City.
The Manual was created by Smith Group, working with a technical committee made up of City staff, Metro Transit, Complete Streets Advisory Committee, Consumers Energy, Disability Network, and the Kalamazoo Area Transportation System (KATS). The Manual outlines 3 key pieces that impact street design in Kalamazoo: process for how and when the Manual is used; updated Street Type map, and the street design elements. The Manual grounds all of these in Imagine Kalamazoo as expressed in the Strategic Vision and Master Plan.
PROCESS:
The Street Design Manual outlines the life of a complete street project and how/when within this life the City should be applying the Manual and engaging with the public and the Complete Streets Advisory Committee (CSAC).
The Life of a Complete Street Project - Page 43 in Street Design Manual
The principals and design elements of the Street Design Manual are also incorporated into the Site Plan Review Process. The Manual will be a tool by which site plans are reviewed for elements like sidewalks and on-street parking.
Phases of the Street Design Project - Page 44 of Street Design Manual
STREET TYPE MAP:
The Manual built from the general street types called out in the 2025 Master Plan and took additional criteria into consideration, like function of a street within a neighborhood, need for traffic calming, and the non-motorized map, to create an updated, City-wide Street Type map. This Street Type map will be used by City staff when making design decisions for street reconstruction and resurfacing projects. It will also be incorporated in the Zoning Map to replace the existing, less detailed, street types map.
Typical Historic Roadway Conditions - Page 27 from Street Design Manual
AADT = Annual Average Daily Traffic Counts
STREET DESIGN ELEMENTS:
The Street Design Manual outlines the design options for each element in a right-of-way, such as pedestrian or roadway elements. This creates a kit-of-parts that allow the design of the street to be reactive with the context of the street, including the most vulnerable travelers on it and the adjacent land uses.
Chapter 4 Design Elements:
Each section of Chapter 4 is listed below. Pedestrian and Bicycle elements were split into sub-sections due to file size limitations. Clicking the link will download that selected section to view.
OBJECTIVES:
Implement the goals of the 2025 Master Plan, aligning transportation and land use to create economic vitality and inviting public places.
Establish a transparent, process for reviewing all street projects, whether public or private, through the lens of the Complete Street Policy.
Create consistency in street design throughout the City.
PROJECT MANAGER:
Anthony Ladd, Assistant Director, Public Works Division
Dennis Randolph, Traffic Engineer
Christina Anderson, City Planner
PARTNERSHIPS:
Community Planning and Economic Development, Public Services, Metro Transit, Complete Streets Advisory Committee, Disability Network, Consumer Energy, Kalamazoo Area Transportation Study (KATS)
OUTSIDE CONTRACTORS:
Smith Group
CONSISTENT WITH PLANS:
STRATEGIC VISION GOALS:
Connected City, Inviting Public Places, Complete Neighborhoods
METRICS:
Consistent use of the Manual when creating the Capital Improvements Plan (CIP) and when reviewing projects in Site Plan Review that impact the right-of-way.
Incorporating the use of the Manual in RFPs for right-of-way design processes.
BUDGET:
$75,000
FUNDING SOURCE:
Irving S. Gilmore Foundations
EXTRA RESOURCES:
Partner Street Design Training Video
STREET DESIGN MANUAL:
Chapter 2: Street Typology Framework
Chapter 3: Street Design Process
Chapter 4: Design Elements (Individual Sections)
1. Pedestrian Elements
3. Bicycle Elements





